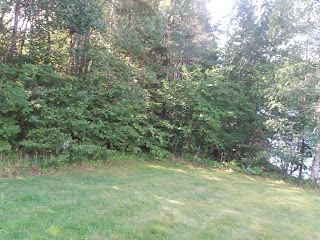Guest room, left side of building.
Air to air heating pump.
Toilet building on the north side of the Guest room building.
A nice place to make a bucket composting toilet,
because this toilet is only 3 meters from the drinking water lake Farris.
North side of main house. To the right the living room extension.
The food storage cellar, 3x3m, under the old part of the living room.
Through this raster warm air from below can move upwards.
Can be opened or closed as wished.
South side of the main house, looking to the west.
Guest room to the left of the building to the right.
Left part of the big barn.
View over the lake from west of the main house.
Driveway coming down here to the left. The forest sloping downhill on the left.
Would a swale parrellel to the trees be good enough to keep the water away from the main house?
View on the barn, north side.
Main house.
To the left the extension with bath room and behind it one bed room.
View over lake Farrisvannet, Kvelde, Norway.
From here you can paddle kayak for many days.
Fishing will be possible too.
And of course swimming 2 times a day.
Drive way coming down on the right.
Barn, east side, on the left.
Main house, south side. Looking west over.
Inside the long part of the barn.
Many possibilities here.
Look through the window in the guest room.
Here it would be nice with a door too, to step outside towards the water.
Upstairs the main house.
Guest bed room straight ahead left, with view over the lake.
Here there are 2 septic tanks for grey and black water in the ground.
Kitchen left, downstairs bed room right.
A look through the extension of the living room.
Entrance to the cellar below through the hatch.
North side of the house.
Bath room to the left.
The forest is ending like this just a few meters from the main house eastern wall.
The rock is about 3 meters high.
Here a swale or normal drainage could help moving the water coming down from the forest mountains, into the lake at the south side of the main house.
This is the southeast corner of the building plot area.
A look up north/inland.
East wall of the main house with the forest hills ending
4-5 meters from the house to the right. Looking north.
Cellar under the old part of the living room.
Here the water comes into the house.
Also the place for the boiler.
Future fruit storage place?
Inside the 3 big garages. Looking west.
Northern part of the barn. Huge place. Full of possibilities.
Look on the future food forest.
Northeast side of the building plot, along the drive way.
A view from the garden over the lake.
Close up of the forest hill coming down here,
east of the main house.
Southern part of the barn.
Garage for 3 campers or else.
On the right side, entrance to another garage from behind; a nice place for a chicken coop.







































